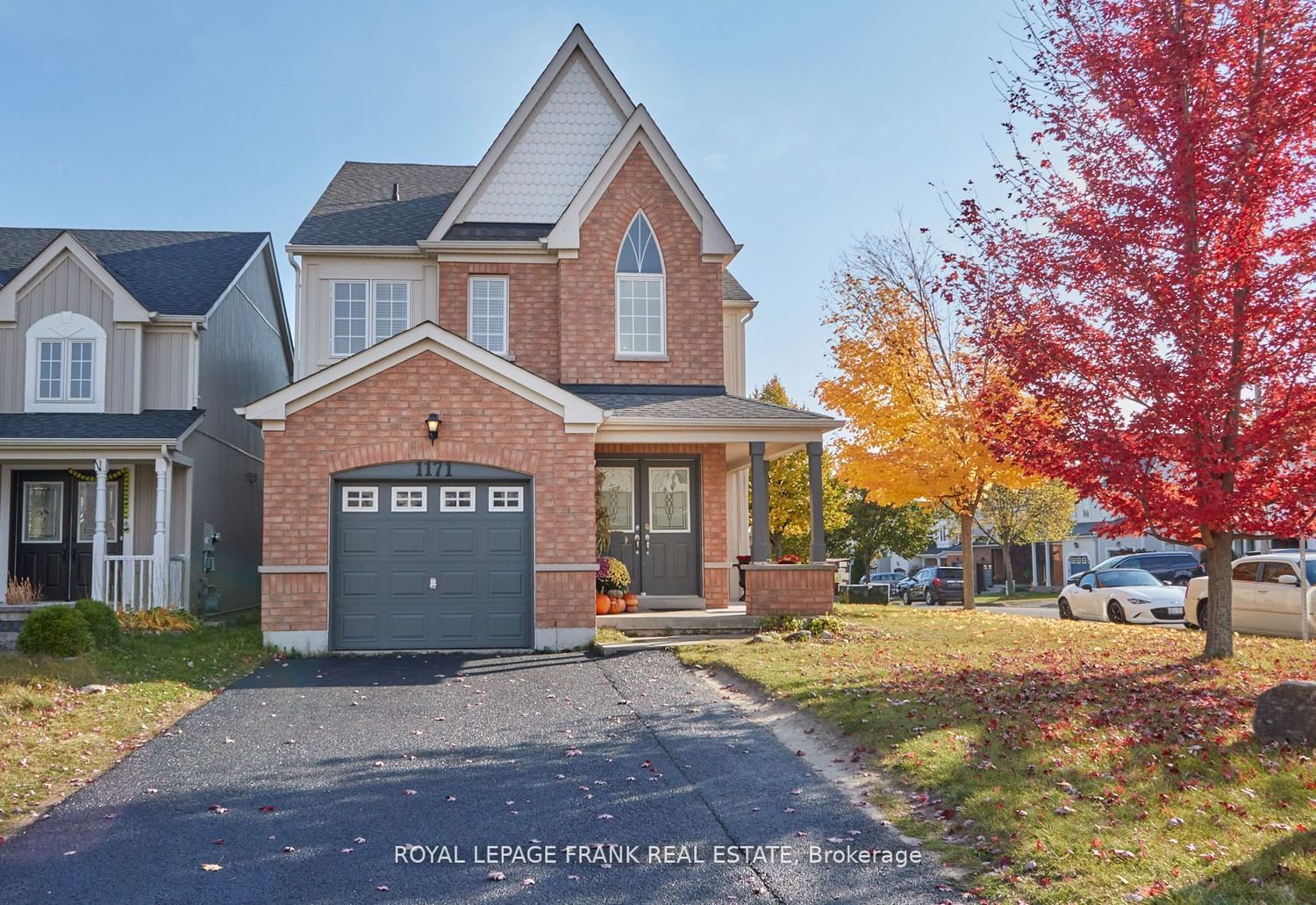$899,000
$***,***
4-Bed
3-Bath
2000-2500 Sq. ft
Listed on 11/23/23
Listed by ROYAL LEPAGE FRANK REAL ESTATE
Home Sweet Home! 2,300+ sq. ft. finished Living Space. Premium North Facing Corner Lot. Beautifully Maintained, Bright Open Concept Living in Established Family Friendly North Oshawa Community. Pot Lights & California Shutters throughout Living/Dining Room & Separate Family Room with Gas Fireplace. Entertain your Family & Friends in your Impressive Finished Basement with Built-In Entertainment Unit & Gas Fireplace. Neutral Ceramics in Foyer, Hall, Kitchen & all Baths. Professionally Painted throughout (2023). Fit 4 Cars into your Large Double wide Driveway with No Sidewalk to Shovel! Shingles (2019)
Approx. 5 min walk to Pierre Elliot Trudeau P.S. & Pinecrest Park/Splash Pad. Walking Distance to Harmony Valley Conservation Area & Dog Park, Delpark Homes Community Centre & Local Amenities. Quick Drive to 407, 401 & Costco.
To view this property's sale price history please sign in or register
| List Date | List Price | Last Status | Sold Date | Sold Price | Days on Market |
|---|---|---|---|---|---|
| XXX | XXX | XXX | XXX | XXX | XXX |
| XXX | XXX | XXX | XXX | XXX | XXX |
| XXX | XXX | XXX | XXX | XXX | XXX |
E7318490
Detached, 2-Storey
2000-2500
10+1
4
3
1
Attached
3
Central Air
Finished
Y
Y
N
Brick, Vinyl Siding
Forced Air
Y
$6,151.64 (2023)
111.55x34.30 (Feet) - 26.71 X15.23 X101.00 X39.53 X111.65 Ft
